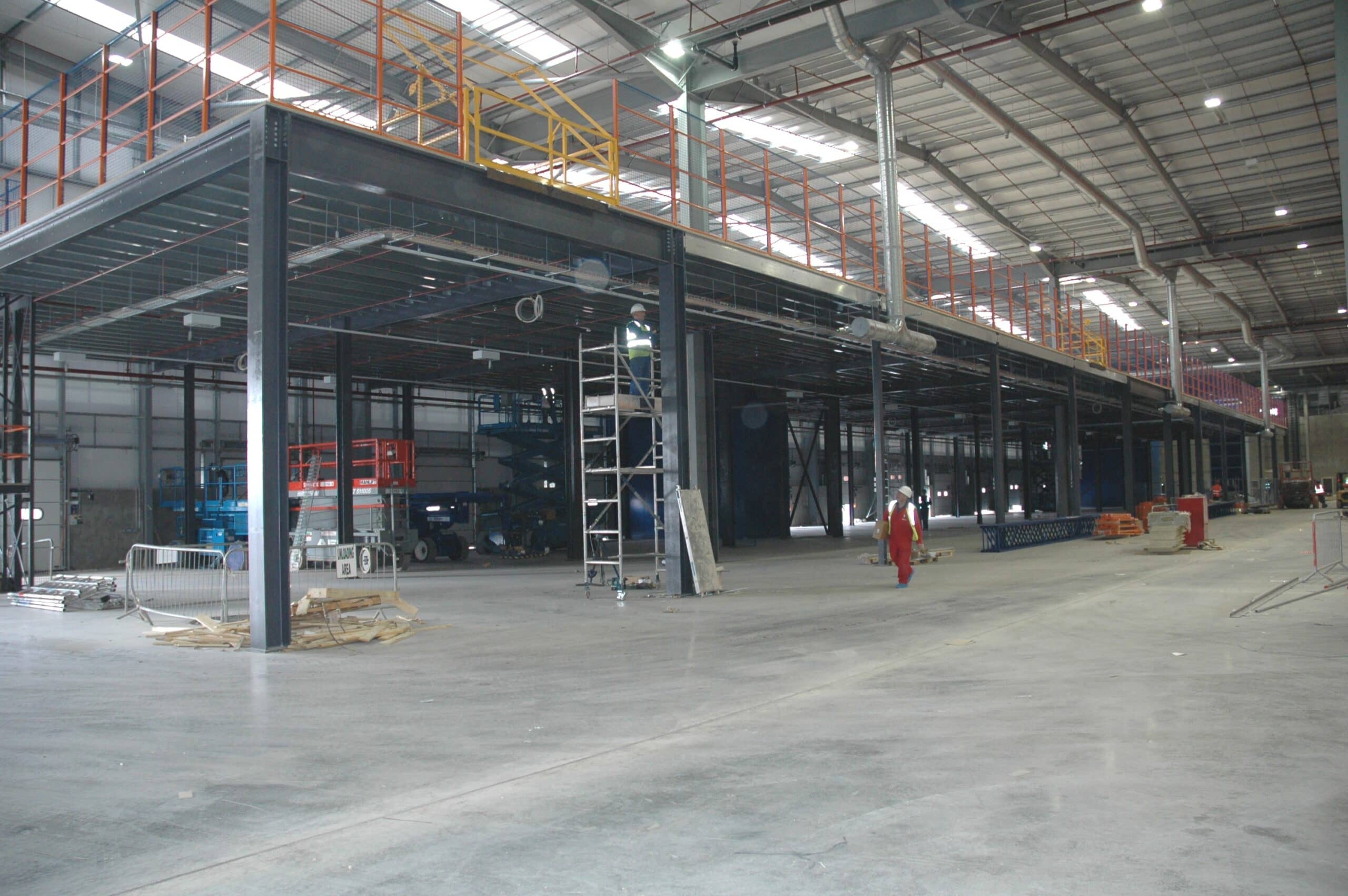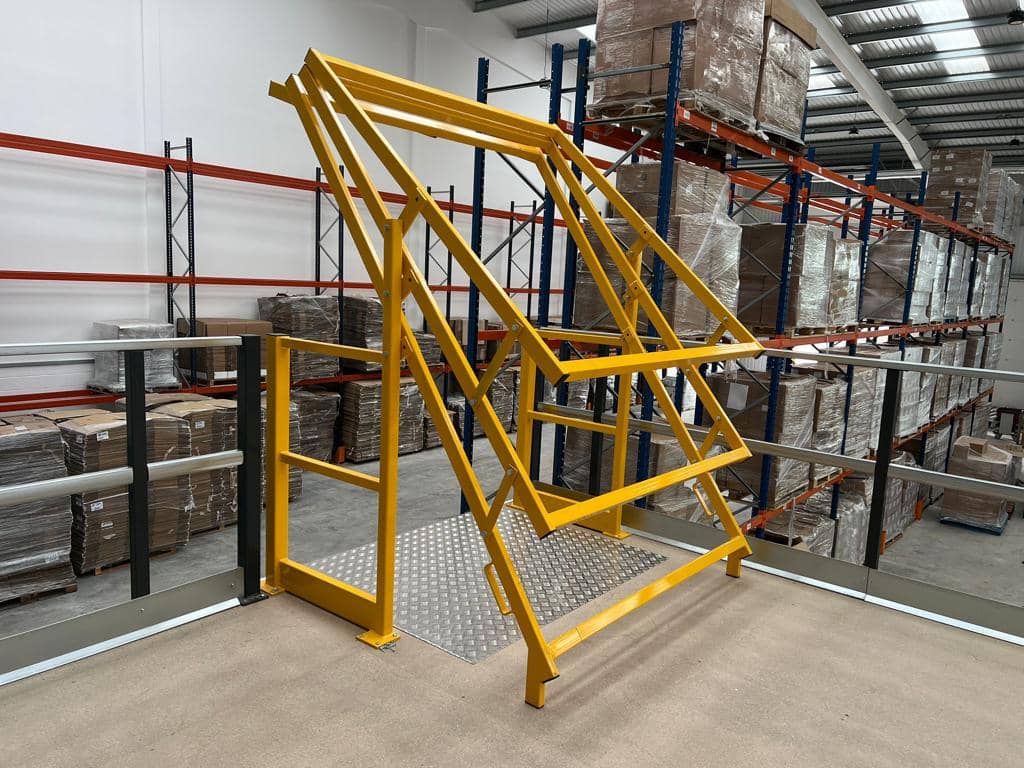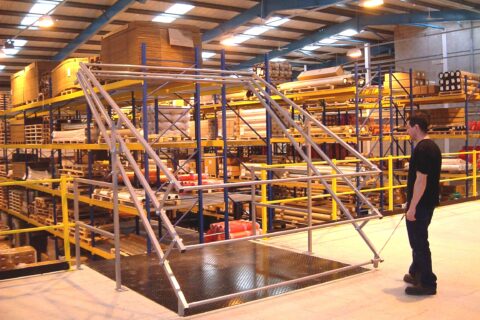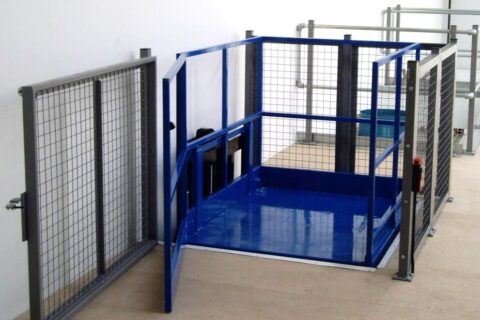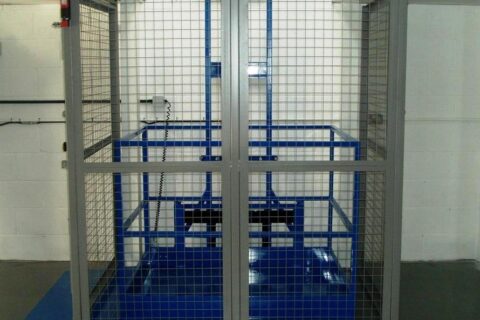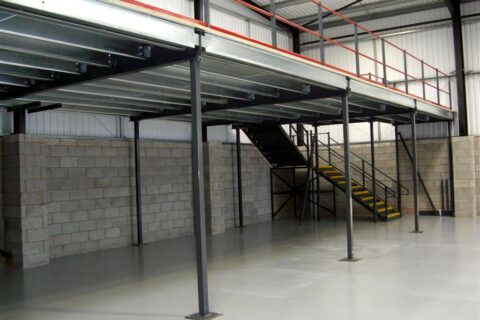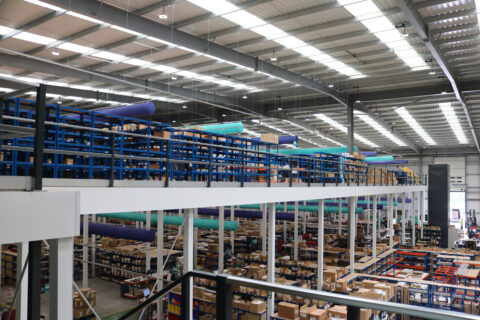What is a Mezzanine Floor?
A mezzanine floor is often referred to as a mezzanine is an additional floor structure that is built within an existing building space, typically between the floor and ceiling. Mezzanine floors are commonly used to create additional usable workspace within a building without major structural alterations needed. They are versatile structures that can be customised to provide valuable additional floorspace and can be often found used in warehouses and factories, retail and offices.
The name “mezzanine” originates from Italian, where “mezzanino” refers to an intermediate floor or mezzanine level. Over time, the concept of the mezzanine evolved to include structures built within existing rooms to provide additional space for various purposes.
Mezzanine floors are typically constructed using steel or aluminium materials, providing strength, durability, and stability. Columns or pillars support mezzanines, ensuring they can withstand the weight of people, storage and equipment items. Mezzanines can be single-level or multi-level, depending on the height of the building and the space requirements.

The Benefits of a Mezzanine Floor
- A low-cost solution to create extra floor space within existing buildings, without the need for expensive expansions or changes to the structure.
- Unlocks your building’s potential by turning unused headroom into valuable floor space.
- Boosts efficiency and productivity by creating additional floor space. Mezzanine floors can be used to separate different work areas for your warehouse, storage or office space.
- NSI mezzanines can be moved, modified or dismantled due to its flexibility by design allowing businesses to adapt to changing operational needs.
- Mezzanines are a quick and easily installed solution to meet your needs, with minimal disruption to your business.
- Mezzanine floors by NSI are designed and engineered to meet safety standards and building regulations. Safety features such as guardrails, handrails and non-slip surfaces are typically included ensuring a safe working environment for your employees.
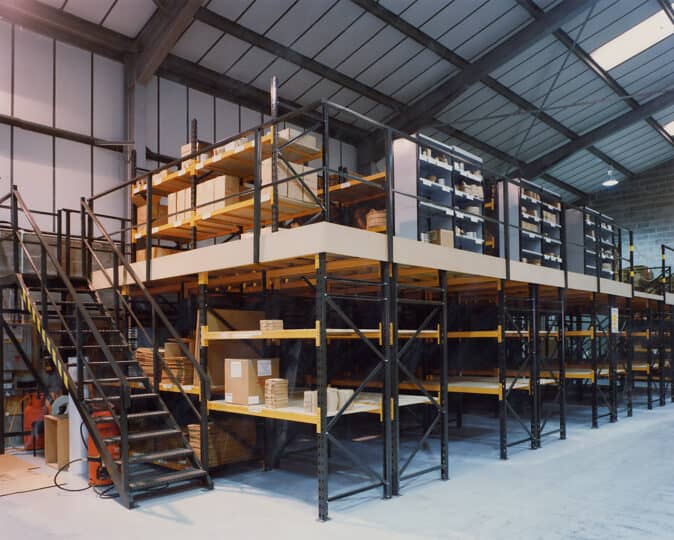
Mezzanine Floor Uses
With our head office based in Leyland, we are able to design and install all types of mezzanine floors for businesses located across Lancashire, the North West and the UK. The most common uses for mezzanine floors are:
- Storage Mezzanines are used to create additional storage within a warehouse, industrial facilities, retail stores and distribution centres. Mezzanines can include shelving, pallet racking and racking systems to accommodate inventory equipment and supplies allowing businesses to maximise vertical storage space.
- Warehouse Mezzanines allows businesses to maximise vertical space by creating additional storage space for extra storage space for inventory, to accommodate office areas or to establish elevated platforms for order picking and packing.
- Production Mezzanines are utilised to expand production areas in manufacturing facilities. They help to accommodate assembly lines, or house machinery and equipment. They can be made to meet your needs, such as testing labs, packaging stations and cleanrooms to increase productivity and boost operational efficiency.
- Retail Mezzanines allows the increase of display space to showcase merchandise or create elevated viewing areas for customers. They can be designed to accommodate retail fixtures, fitting rooms, product displays or sales offices helping to enhance the shopping experience and maximising retail floor space.
- Office Mezzanines are used to create extra office space within commercial buildings, retail spaces and manufacturing facilities. They allow separate work areas for managers, administrative staff or support teams.
- Garage Mezzanines are installed in workshops, garages and automotive facilities to create extra workspace for vehicle repairs and maintenance work. This can include raised platforms for workbenches, tools and equipment helping to organise and improve workflow efficiency.
- Gym Mezzanines are used in recreation and leisure buildings to create additional space for fitness classes, sports activities or seating spectators. Other uses can be in entertainment venues, theatres or event spaces to accommodate VIP lounges, hospitality suites and viewing platforms.

Mezzanines Floor Installation across the UK
Saving the hassle and expense of relocation or extension makes mezzanine floors a very cost-effective solution. Warehouse mezzanines are also very flexible as they can be altered, extended and multi-tiered as your requirements change over time.
At NSI Projects based in Lancashire, we bring a wealth of knowledge and experience in mezzanine floor design and installation. Our team of experts understands the intricacies of space utilisation and workflow optimisation. We work closely with our clients to assess their specific requirements and tailor our mezzanine floor solutions to meet their unique needs.
With over 40 years helping businesses to solve their warehouse and office fit-outs needs. You can trust our expertise in guiding you to get the most out of your office space. For a competitively priced mezzanine floor design or installation to transform your space into a functional and productive area. Why not give our team a call on 0800 027 066 for expert help or fill out our contact form below.
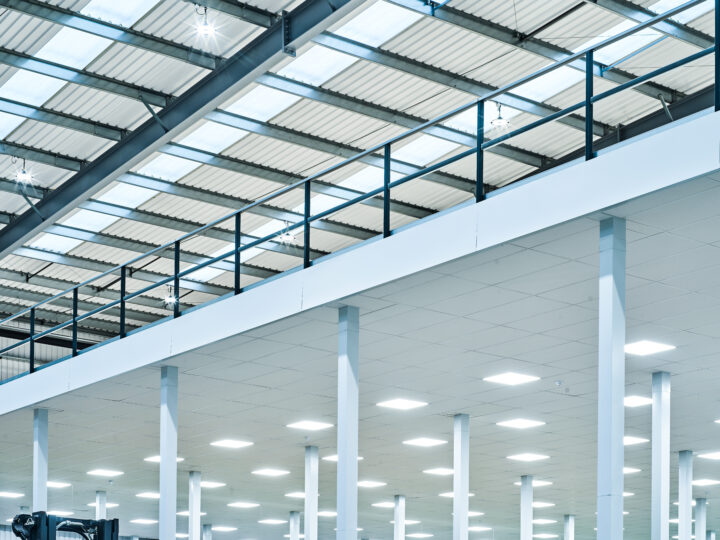
Mezzanine Floor Safety
At NSI Projects, safety is paramount to our mezzanine projects. Our project managers hold qualifications in both SMSTS or NEBOSH. We are proudly accredited by Safecontractor, SDG, and ConstructionLine for our commitment to safety excellence.
As part of the mezzanine floor design, we will ensure all safety considerations regarding the building or use for the floor will be thoroughly addressed such as: weight loading, corrosion resistance, safety barriers, railings, partitions, and fire protection.
To find out more information, please visit our health and safety page.

NSI Projects The Right Choice
We understand that choosing the right mezzanine floor solution is important for your business. Our team is equipped with the knowledge and expertise to guide you through the decision-making process from design to the mezzanine floor installation.
We will assess your space, understand your workflow, and provide tailored recommendations to meet your specific needs. With our extensive experience for over 40 years, we can showcase successful projects similar to yours, demonstrating how our mezzanine floors have helped businesses in Lancashire, the North West and all over the UK like yours achieve their goals.
To find out how NSI can help your business with a mezzanine project. Call our team today on 0800 027 1966 or complete our contact form today.

NSI Projects Mezzanines offer
Get a free, no obligation site survey and quote to show you what will work best in your premises.
Our design team produces CAD designs, incorporating the full requirements of building regulations and safe means of escape. We’ll then go on to submit all the paperwork for the Building Control Regulations approval on your behalf.
We use only professional, approved installation teams with safety paramount and causing minimal disruption to your operations.

Frequently Asked Questions
The need for fire rating depends on the intended use of the mezzanine floor. If the floor is designated for storage, automated storage, or maintenance purposes, it may not require fire rating. However, for any other use, fire rating is necessary under the following conditions:
- The floor area exceeds 400m2.
- Any edge is in excess of 20 linear metres.
- The size of the mezzanine floor is more than 50% of the room it is installed in.
- More than 3 people will be working on the floor simultaneously.
Mezzanine floors are designed to accommodate various loads based on British Standard load table classifications:
- Light weight use: 4.8Kn/m2 (480kg per square metre).
- Medium weight use: 7.32Kn/m2 (732kg per square metre).
- Heavy weight use: 9.6Kn/m2 (960kg per square metre).
For precise load considerations, it is recommended to consult with one of our expert representatives who can provide tailored advice based on specific requirements.
The simple answer is yes, mezzanine flooring requires building regulations approval.
NSI Projects with its expertise in mezzanine floor installations, will handle the whole process on your behalf.
The approval process typically takes around 48 hours, ensuring a smooth and compliant installation, but this can differ with specific projects, contact one of our team for more details.
For internal mezzanine floors, 38mm thick high-density flooring grade chipboard is the standard choice. However, if the floor is exposed to liquids, steel plate can be used. External mezzanine floors, which face the challenges of weather exposure, should use galvanized steel plate, or galvanized open mesh to prevent rusting.
Mezzanine floors offer a versatile solution for space optimisation, but it’s essential to address key considerations such as fire ratings, weight capacities, building regulations, and floor decking options. NSI Projects are experts in mezzanine floor installations and can ensure your project complies with regulations and meets your specific needs.
Mezzanine Floors Gallery
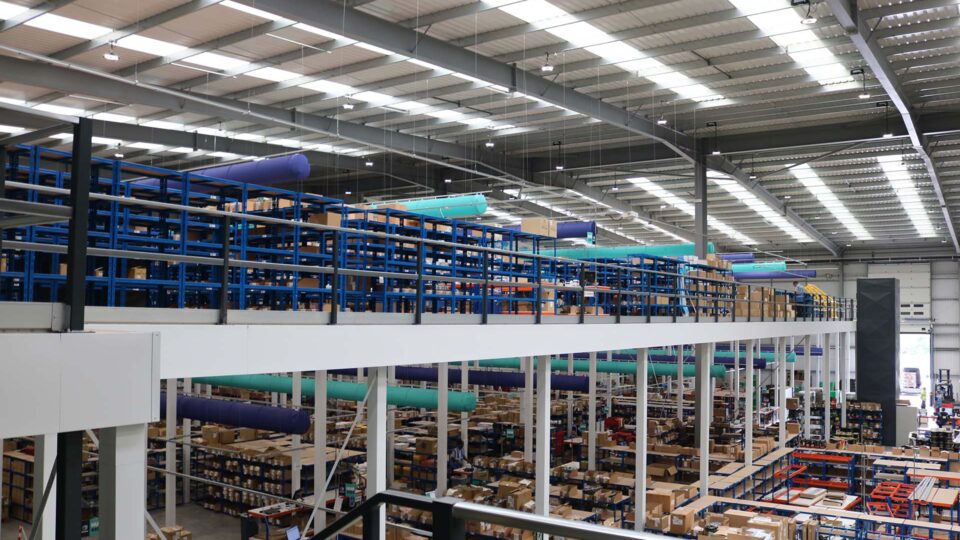
Huboo Mezzanine Floor Installation
Huboo is a fulfilment company based in Bristol that provides storage and pick/pack services for e-commerce businesses from their UK & European Union fulfilment centres. NSI Projects designed a bespoke mezzanine floor for the warehouse that would meet Huboo’s present and future operational requirements.



