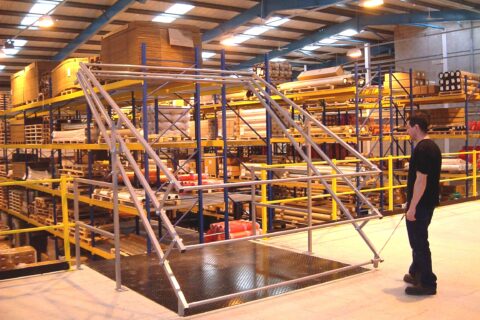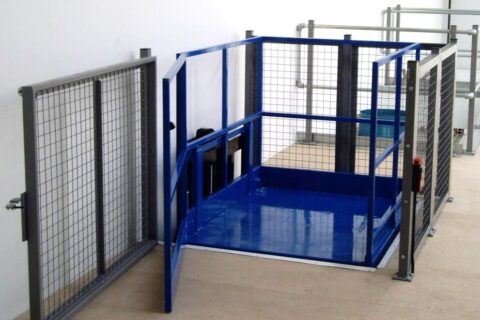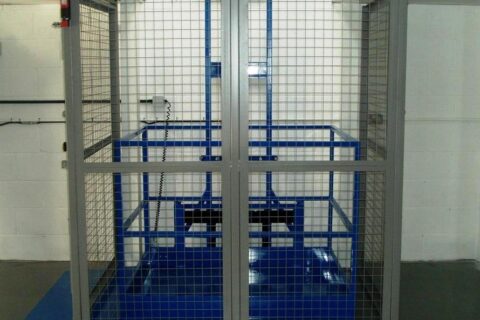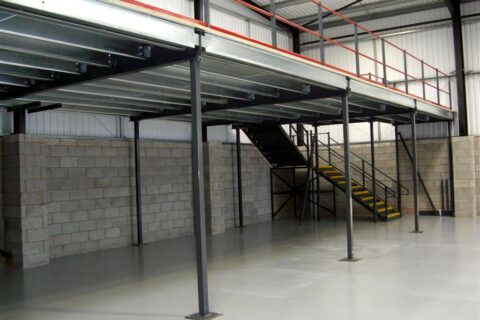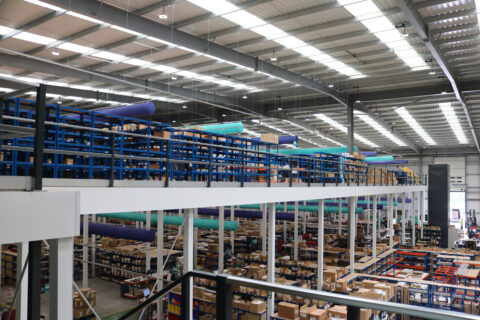Mezzanine Floor Planning
When planning a mezzanine floor there are a number of building control factors that would need to be taken into account. We can also advise on mezzanine floor planning permission, although this is less relevant than the mezzanine floor regulations requirements (see below). Though building regulations may appear daunting at first, NSI can take the lead with minimum input from you. For mezzanine floors, there are building regulations covering:
- The structural design of the floor itself. Mezzanine floor engineering calculations need to be prepared and submitted to Building Control to prove the weights that the floor is designed to support.
- The load imposed on the concrete slab – again you need mezzanine floor load calculations to satisfy the building regulations.
- Mezzanine floor safe access and evacuation are also covered by the fire regulations requirements of Building Control. We can advise you of your responsibilities here, design the floor for compliance at minimum cost, and get an interim approval of the design prior to construction.
- If the mezzanine floor is over a certain size or percentage of your premises, building regulations require it to be fire-rated. If so, we can design this in a manner to minimise cost or, if the requirement is marginal, negotiate on the mezzanine project with Building Control to gain a waiver from this element of the additional cost.
- Mezzanine floor regulations also reinforce the requirements of compliance with the DDA (Disabled Discrimination Act) and there are various regulations affecting access and egress from the mezzanine floor, we can advise you to steer you easily to building regulations approval.

Mezzanine Floor Planning Permission
Mezzanine floor planning permission in most commercial applications mezzanine floor planning permission is not required, providing there are no issues that alter the external look of the building surrounding the project (e.g. additional external windows to bring light to the new floor).
In retail applications, or other areas affecting an increase in vehicular traffic, mezzanine floor planning permission may apply. Contact us to discuss in more detail. Independent Mezzanine Floor Building Control Inspector to keep abreast of the mezzanine floor regulations, NSI retains the services of an independent building control inspector.
This avoids the need to go to the local authority Building Control department and provides us with a consistent interpretation of the mezzanine floor regulations across the country. Our inspector will provide preliminary building regulations approval and liaise with all relevant local authorities including the fire officer.
NSI Mezzanine Floor Building Regulations Help & Service
NSI will complete all the building regulation forms for you and prepare and submit the drawings and all the calculations required. We’ll arrange initial inspection visits (if required), the sign-off visits and the production of the final building control certificate.
This is generally a free service to our customers, all you pay for is the statutory fee to the inspector, which is in line with published local authority rates, which vary by the value of the project.
NSI will estimate these before you embark on the project once the total value can be determined.
Mezzanine Floors Gallery
We Are SEMA Approved
We have been awarded a Highly Commended Status by the Storage Equipment Manufacturers Association (SEMA).
NSI Workplace Equipment
NSI supply a huge range of over 20,000 items of workplace equipment to help fully equip your premises from one, easy to deal with source.
Why Use NSI Projects?
NSI Projects have over 40 years of experience in delivering great projects for commercial buildings. We partner with leading suppliers and experts to design, procure and install practical and cost effective solutions for our customers.
Call our experts today on 0800 027 1966.


