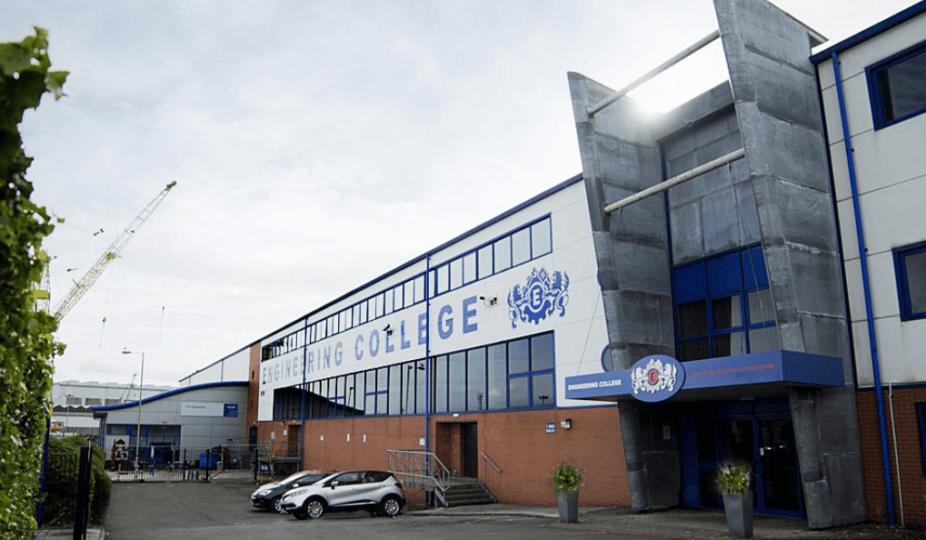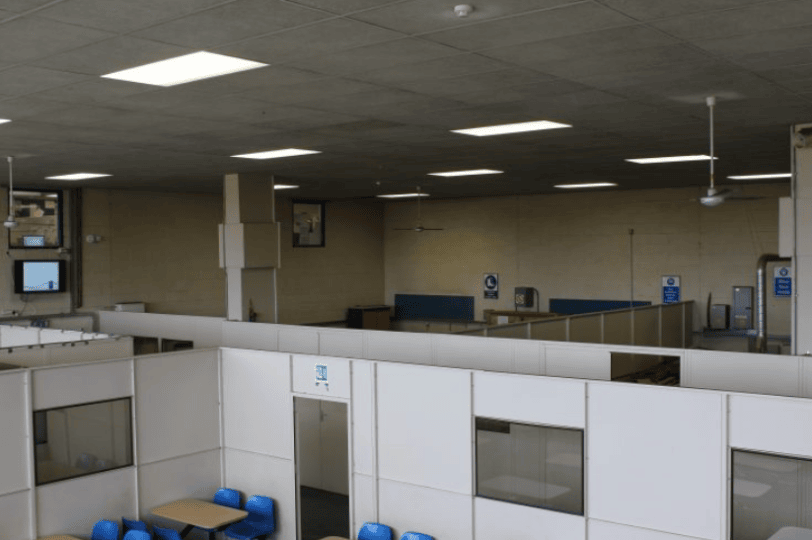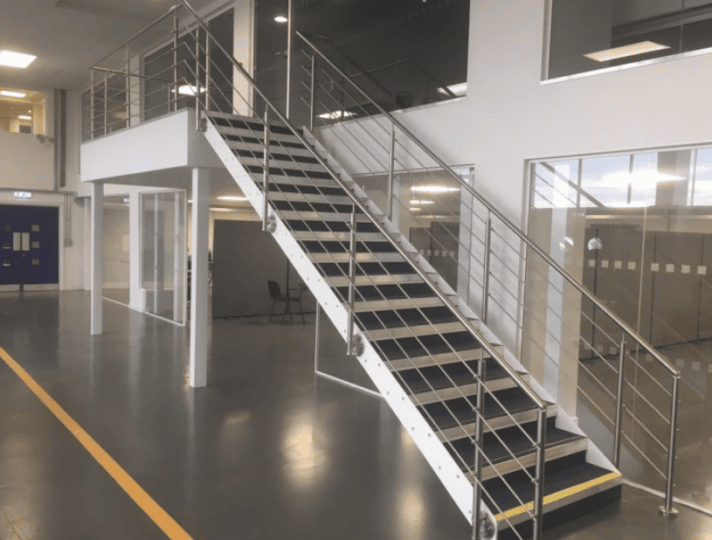Client Background
Situated in the industrial core of Merseyside, The Engineering College was established in 1998 to address persistent skills shortages in the engineering, construction, and manufacturing fields. Since its inception, the college has trained over 10,000 students, playing a crucial role in fostering a thriving and sustainable regional engineering industry. As a registered Group Training Association (GTA), are part of a national network dedicated to creating and providing exceptional industry-specific training programs.

Project Background
The project was a follow on from a successful earlier project that had been installed c 5 years previous. The growth of the college had led to the requirement to: Increase footprint and to enhance the student environment by providing a more professional modern setting to a number of heavy lathes that had been previously sited in a more “industrial” setting of this old shipbuilding complex.
The solution was to supply a mezzanine floor housing additional classrooms over a current partial teaching area in a hangar building, and to section off the area underneath to house the lathes in a brand-new glass fronted operational display setting. The project’s size suggested a 6 week build, using the 4 week Easter shut-down to exclude all students and staff from the adjacent area, but allowing some selective access in the last 2 weeks.

Project Objective - Exceptional Circumstances
The project commenced on the 10th March 2020, 13 days later the country entered total lockdown – offices were ordered to close, but building sites, under strict guidance were allowed to remain open.
It was decided that the project could legally carry on, and with a willing client, PC and contractors, the project could be completed over a slightly longer period. Within 24 hours of the lock-down announcement the project had pivoted from being driven by tight boundary sequencing to looking after the Covid 19 risks of all workers on site and minimising cross infection.
With all staff furloughed, the project was run at a site management level by our current Contracts Director Ray Richardson, and remotely by our previous MD Simon King managing the commercial and sequencing process.

Project Testimonial
“From the initial meeting with NSI Projects to discuss the construction of a new mezzanine floor to replace redundant workshop space and the classroom requirements that would enhance our advanced technology suites at the college, we found them to be polite and professional at all times, supportive of our plans and recommended improvements from the outset. During the planning stage, communication was clear and concise at all times, giving us the confidence we had selected the right company, for what was for us, a major project. During the build phase, the few issues were dealt with quickly with the NSI management team always on hand to ensure a quick resolution to unforeseen problems. The end result exceeded our expectations, providing two new classrooms on the top floor that overlook the River Mersey and Liverpool City Centre and three lower-level rooms to provide workshop space for our simulation suites.
All work was completed to schedule, the area was kept clean with strict adherence to health and safety requirements, all contractors were cooperative and polite at all times, working with each other closely to ensure a quality finish to the mezzanine. I would have no hesitation in using NSI Projects for future projects for the college.”
Mark Williamson, Commercial Services and Quality Manager.
Birkenhead Engineering College
Monks Ferry,
Birkenhead
CH41 5LH
